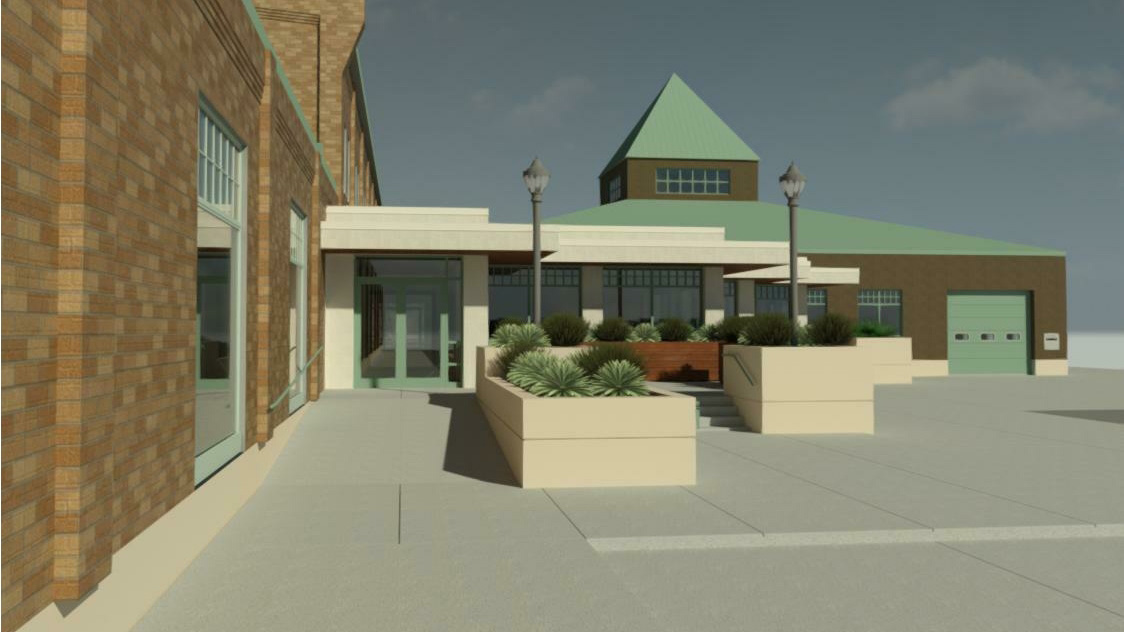

INSIGHT
Building accessibility considerations go beyond ADA compliance
Connect with us
Approximately 61 million Americans, 26 percent of the population, have some type of disability.1 With more than one in four people functioning with a physical, mental, hearing or sight impairment, considering accessibility is important for facilities. Good building accessibility means creating spaces that are designed to be user-friendly for everyone, including people who use wheelchairs, canes and mobility scooters, and those with vision and hearing impairments.
Accessibility considerations are often dictated by local building codes and Americans with Disability Act (ADA) standards. The ADA of 1990 is a Federal civil rights law that prohibits discrimination against people with disabilities. However, as Bartlett & West architect Joe Larrivee said, “Accessibility is something we have to consider regardless of ADA or building codes. ADA isn’t set up to be the maximum, but the minimum.”
Considering the whole site and building
It is important to look at needs from the property line inward when considering accessibility within a project site. Plenty of accessibility issues start outside the building or facility. Items like steep slopes, steps and complicated paths can all create accessibility issues. These items need to be addressed and considered to increase access and ease of use.
Once inside, everything from door handle and bathroom fixtures to counter heights and signage can create accessibility challenges. These items can be especially challenging to address in remodel or expansion projects. For example, clients often find it hard accommodate required bathroom plumbing and fixture counts when updating older buildings.
Scoping improvements within facility projects
Another challenge for any facility work is figuring out the scope of accessibility considerations within the project and where to draw the line on potential accommodations. Mitigating risk and meeting requirements are crucial. The facility owner and management team also must think about who their current, potential and future users are and what accommodations they’ll need within the space. A condition assessment report for remodel and expansion projects is a useful tool to help scope and plan for accessibility improvement needs, since those are one of the many factors reviewed in those studies.
Accessibility considerations will understandably vary by project type – whether it is an industrial, public or private space. For example, pump stations are not occupied buildings, so design guidelines are different for those spaces versus an office or retail space. Yet, the ultimate consideration is current and future users. Potential future uses of the space also are important to think about. There are instances where an industrial facility becomes occupied office space over time, so the accessibility needs change as the use of that same building changes.
Addressing accessibility from code to future use
Ultimately, addressing requirements inside and outside the facility, the needs of current and potential users and flexibility for future uses is a strong path toward success in scoping and addressing needs and costs within any building project. The architect on these projects can help guide clients through the process and set a plan for success.
To learn more about Bartlett & West’s architectural services and projects, visit https://www.bartlettwest.com/services/architecture.
Tell us about your project
We’d love to work with you. Tell us the services you are seeking and one of our team members will connect with you.